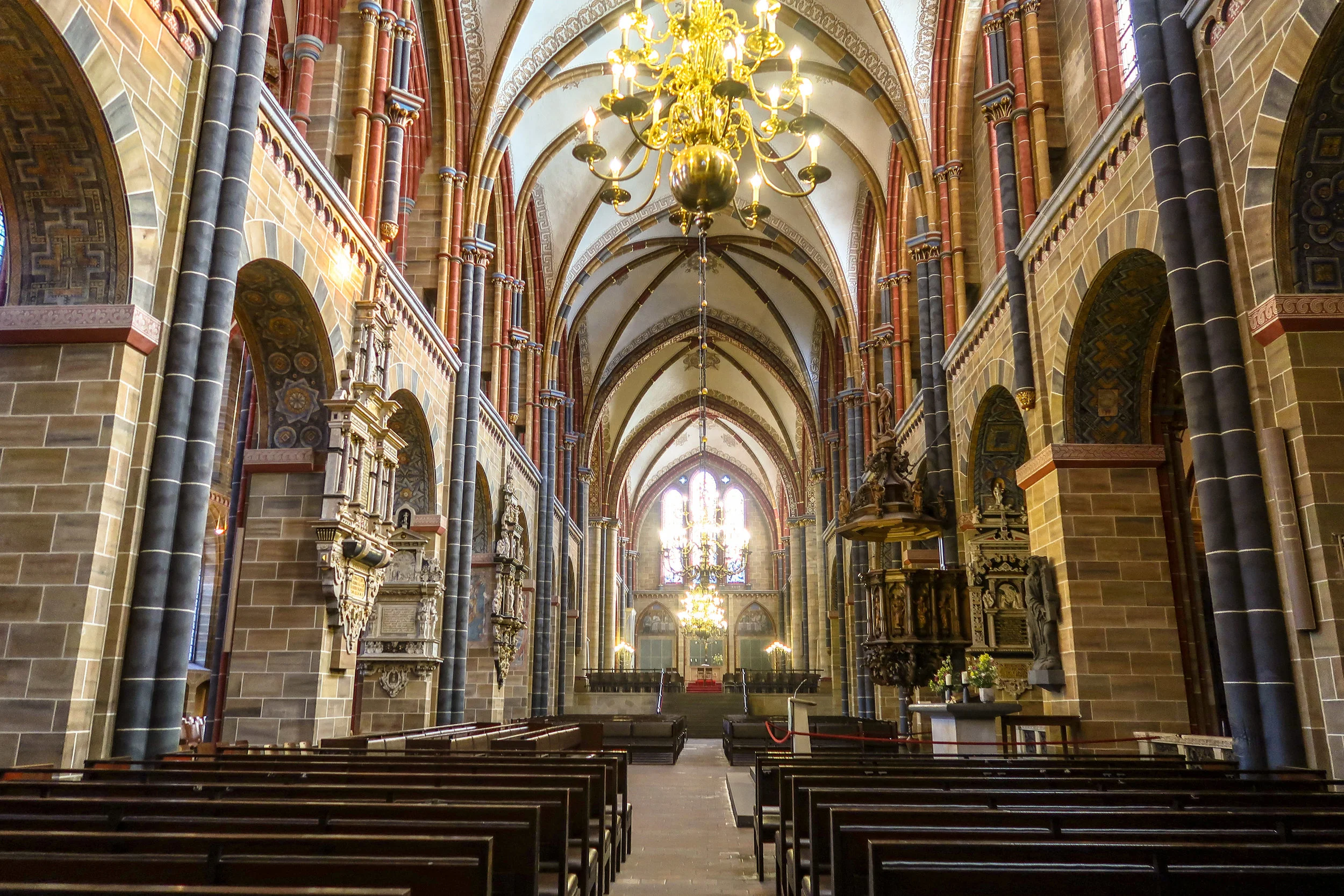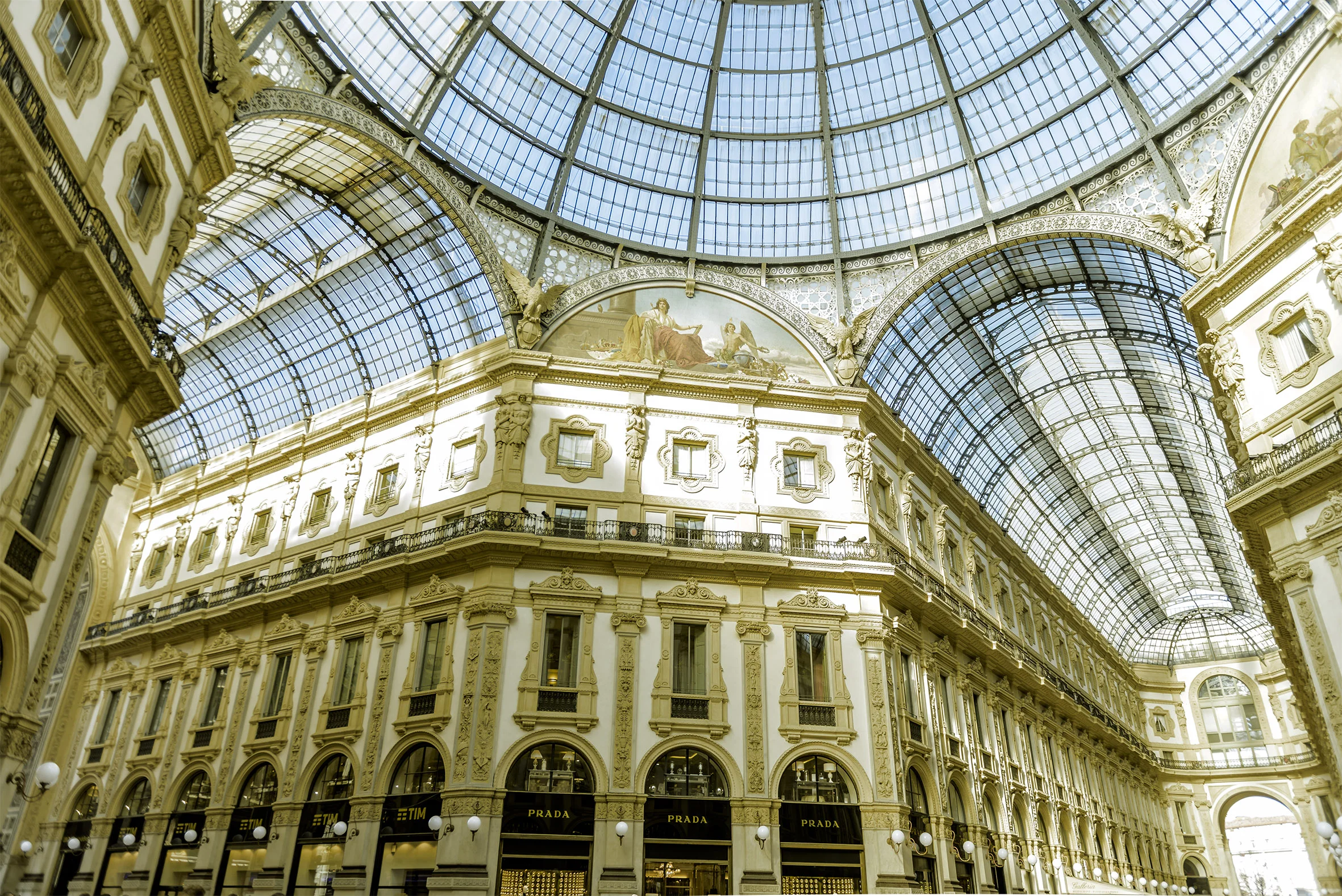

















The Peace Hotel lobby is the entrance to a building called Sassoon House. The builders who created the structure followed a consistent art deco scheme from exterior design to interior decor.
Most of the building features granite facing, while the ninth floor and the roof are surfaced with terracotta. The eastern facade (facing the Huangpu River and the Bund) features a pyramidal roof with steep sides, and a height of about 10 meters (33 feet). The pyramid is faced with copper, which has corroded to light green.
After the Communist takeover in 1949, some of the offices were used by the Municipal Finance Committee. In 1952, the building was taken over by the Municipal Government. In 1956, it once again became a hotel under the name "Peace Hotel". During the Cultural Revolution, the hotel was used by the Gang of Four, most famously by Zhang Chunqiao as he headed the Shanghai Commune from headquarters in the Peace Hotel.
Its Old Jazz Band was recently the basis for a movie, "As Time Goes By" a film by Uli Gaulke. Its roof terrace restaurant overlooks the district of Pudong across the Huangpu. This hotel was also used as an inspiration for Vicki Baum's 1937 novel "Shanghai '37", also known as "Hotel Shanghai" and "Nanjing Road".
In 2007, the hotel closed for a three-year renovation of both the exterior and interior, including the guest rooms, the lobby, and the dining and entertainment venues. Sassoon House reopened in 2010, as the Fairmont Peace Hotel Shanghai.

Just a stone’s throw from Piazza San Michele, in the heart of the historic centre of Lucca, the Buca di Sant'Antonio is one of the city’s oldest restaurants. Michelin rated, it specialises in traditional Tuscan cuisine, the main courses here focus almost entirely on meat dishes. The old copper pots and pans that hang from the ceiling add to the dining atmosphere.

The church plan is that of a Latin cross with five aisles. The central nave vaults reach forty-five metres (148 feet) while the side nave vaults reach thirty metres (98 feet). The transept has three aisles. The columns are on a 7.5 metre (25 ft) grid. However, the columns of the apse, resting on del Villar's foundation, do not adhere to the grid, requiring a section of columns of the ambulatory to transition to the grid thus creating a horseshoe pattern to the layout of those columns.
The crossing rests on the four central columns of porphyry supporting a great hyperboloid surrounded by two rings of twelve hyperboloids (currently under construction). The central vault reaches sixty metres (200 feet). The apse is capped by a hyperboloid vault reaching seventy-five metres (246 feet). Gaudí intended that a visitor standing at the main entrance be able to see the vaults of the nave, crossing, and apse; thus the graduated increase in vault loft.
Essentially none of the interior surfaces are flat; the ornamentation is comprehensive and rich, consisting in large part of abstract shapes which combine smooth curves and jagged points. Even detail-level work such as the iron railings for balconies and stairways are full of curvaceous elaboration.

Designed by Benedetto Antelami and built between 1196 and 1216, the Baptistery of Parma is one of the most important monuments of the transition from Romanesque to early Gothic architecture. The octagonal structure, in pink Verona marble, includes four tiers of open loggias with architraved portals.

The Georges Pompidou Centre architecture designed by Renzo Piano and Richard Rogers houses the National Museum of Modern Art. On the rooftop is the Georges restaurant with panoramic views of the capital, the Eiffel Tower and historic monuments.

Bremen Cathedral (German: Bremer Dom or St. Petri Dom zu Bremen), dedicated to St. Peter, is a church situated in the market square in the center of Bremen, in northern Germany. The cathedral belongs to the Bremian Evangelical Church, a member of the Protestant umbrella organization named Evangelical Church in Germany. Since 1973, it is protected by the monument protection act.
The cathedral was struck by a fire bomb during an allied air raid in 1943 and damaged repeatedly until 1945 when a high explosive bomb caused the collapse of parts of the vaults of the northern aisle. Due to that gap, it was feared that the building could collapse totally. However, all roofs and windows were closed quite soon, and by 1950 the vaults were reconstructed and the whole building stabilized.
From 1972 to 1981 the church was restored once again. During those works, the chance was used for an intensive archaeological examination of the foundations and the graves under the floor. The only change of structures was the new rose window of the northern transept, but many of the Neo-Byzantine paintings disappeared. The design of the stained glass windows is totally new.

The structure consists of two glass-vaulted arcades intersecting in an octagon covering the street connecting Piazza del Duomo to Piazza della Scala. The street is covered by an arching glass and cast iron roof, a popular design for 19th-century arcades, such as the Burlington Arcade in London, which was the prototype for larger glazed shopping arcades, beginning with the Saint-Hubert Gallery in Brussels (opened in 1847), the Passazh in St Petersburg (opened in 1848), the Galleria Umberto I in Naples (opened in 1890) and the Budapest Galleria.
The central octagonal space is topped with a glass dome. The Milanese Galleria was larger in scale than its predecessors and was an important step in the evolution of the modern glazed and enclosed shopping mall, of which it was the direct progenitor. It has inspired the use of the term galleria for many other shopping arcades and malls.[citation needed]
On the ground of the central octagonal, there are four mosaics portraying the coat of arms of the three capitals of the Kingdom of Italy (Turin, Florence and Rome) plus Milan's.

Designed by German architect Stephan Braunfels, the Pinakothek der Moderne was inaugurated in September 2002 after seven years of construction. The $120 million, 22,000-square-meter building took a decade to finish because of bureaucratic objections to design and cost, which were ultimately bridged by private initiative and financing.
The rectilinear facade, dominated by white and grey concrete, is interrupted by large windows and high rise columns, the latter supporting the extensive canopied roof. Each of the four corners of the building, connected by a central domed rotunda, is dedicated to a special collection. The Museum is thus divided into Art (Kunst), Architecture (Architektur), Design (Design) and Works on Paper (Graphik).

The Basilica of Sant' Apollinare Nuovo is a basilica church in Ravenna, Italy. It was erected by the Ostrogothic king Theodoric the Great as his palace chapel during the first quarter of the 6th century.
On the upper band of the left lateral wall are 13 small mosaics, depicting Jesus' miracles and parables; and on the right wall are 13 mosaics depicting the Passion and Resurrection.The next row of mosaics are a scheme of haloed saints, prophets and evangelists, sixteen on each side. The row below contains large mosaics in Byzantine style, lacking any individuality, having all identical expressions.

The cathedral's five broad naves, divided by 40 pillars, are reflected in the hierarchic openings of the façade. Even the transepts have aisles. The nave columns are 24.5 metres (80 ft) high, and the apsidal windows are 20.7 by 8.5 metres (68 by 28 ft).
The huge building is of brick construction, faced with marble from the quarries which Gian Galeazzo Visconti donated in perpetuity to the cathedral chapter. Its maintenance and repairs are very complicated. In 2015, Milan's cathedral developed a new lighting system based on LED lights.

The majestic Beaux-Arts Court has served a multitude of purposes in the course of the Museum’s history, as the home of performances, banquets, other large gatherings, and occasionally exhibitions. But by the 1990s it had become clear that its aging infrastructure was in need of serious attention, especially its enormous skylight, and a renovation project was undertaken.
After more than two years of intensive work, a thorough refurbishment of the court was completed in 2001. Its two-story interior was fully restored. At the same time, the Museum’s entire two-and-a-half-acre roof and skylights were painstakingly rebuilt and restored.

The Basilica of San Vitale is a church in Ravenna, Italy, and one of the most important surviving examples of early Christian Byzantine art and architecture in Europe.
The Roman Catholic Church has designated the building a "basilica", the honorific title bestowed on church buildings of exceptional historic and ecclesial importance, although it is not of architectural basilica form. It is one of eight Ravenna structures inscribed on the UNESCO World Heritage List.
The church has an octagonal plan. The building combines Roman elements: the dome, shape of doorways, and stepped towers; with Byzantine elements: polygonal apse, capitals, narrow bricks, and an early example of flying buttresses. The church is most famous for its wealth of Byzantine mosaics, the largest and best preserved outside of Constantinople. The church is of extreme importance in Byzantine art, as it is the only major church from the period of the Emperor Justinian I to survive virtually intact to the present day.

The Pantheon s a former Roman temple, now a Catholic church (Basilica di Santa Maria ad Martyres or Basilica of St. Mary and the Martyrs), in Rome, Italy, on the site of an earlier temple commissioned by Marcus Agrippa during the reign of Augustus (27 BC – 14 AD). It was completed by the emperor Hadrian and probably dedicated about 126 AD.
The building is cylindrical with a portico of large granite Corinthian columns (eight in the first rank and two groups of four behind) under a pediment. A rectangular vestibule links the porch to the rotunda, which is under a coffered concrete dome, with a central opening (oculus) to the sky.
Almost two thousand years after it was built, the Pantheon's dome is still the world's largest unreinforced concrete dome. The height to the oculus and the diameter of the interior circle are the same, 43 metres (142 ft).

The Hotel still preserves elements of the medieval structure of the original Palazzo Confalone built in the 12th Century. Other architectural and decorative elements were added in the 17th Century.
The architecture of the building is eclectic. Consisting of five different levels, which have nothing in common with modern-concept stories, the building has an irregular vertical structure - very similar to the original one - with added wings, a tower-like extra storey, and a maze of unpredictable openings, corners and corridors.
A small flag-like sign hangs discreetly above the main door of Palazzo Confalone. Built in the 12th Century, in a suggestive spot of one of Ravello's little alleyways, the building protrudes on the street with a tower-like structure forming an arch, dotted with tiny loop-holes which were used as lookouts and defence posts in bygone - not very safe - days.

The Palace Hotel was developed by Belgian entrepreneur Georges Marquet by personal suggestion of King Alfonso XIII. Designed by the Monnoyer Studio and architect Leon Eduard Ferrés i Puig,[1] the 800-room Palace was the largest hotel in Europe, and was constructed with a new material: reinforced concrete. The cornerstone was laid on 9 March 1911 and the hotel was built over a period of eighteen months, welcoming its first guests on 21 September 1912.
The Palace was the first hotel in Spain (and only the second in the world) to have a bathroom in each guest room. It was also the first hotel in Spain to have a telephone in each room. In its first few decades, the hotel hosted such luminaries as Igor Stravinsky, Pablo Picasso, Marie Curie, Mata Hari, Josephine Baker, Buster Keaton, Richard Strauss, Federico García Lorca, Luis Buñuel and Salvador Dalí. During the Spanish Civil War from 1936-9, the Palace became a military hospital. The famous glass-domed lounge was used as an operating theatre, due to the abundant natural light.